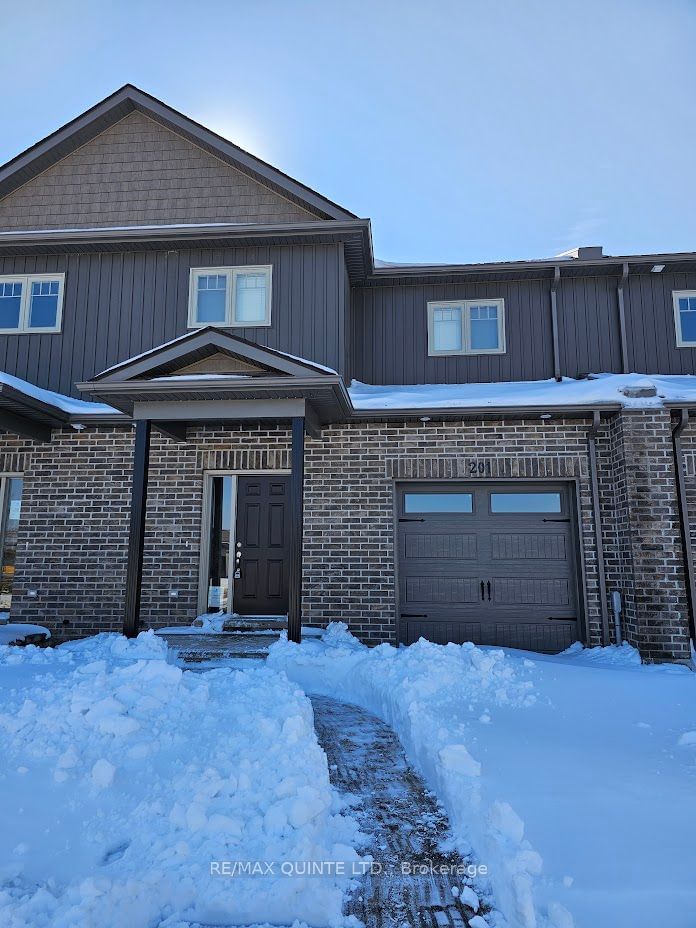$2,495 / Month
$*,*** / Month
3-Bed
3-Bath
1500-2000 Sq. ft
Listed on 2/22/24
Listed by RE/MAX QUINTE LTD.
FOR LEASE - Looking for the perfect family home? This 1600 sq.ft. brand new 2 storey townhouse features an attached garage, open concept kitchen/living/dining area with stainless steel appliances and 9 foot ceilings and a 2 pc bath on main level. The upper level has primary bedroom with huge walk-in closet and ensuite bath, 2 more bedrooms, laundry and 4 pc guest bath. This is located in one of Picton newest subdivision known as West Meadows and very close to all the amenities of Picton.
To view this property's sale price history please sign in or register
| List Date | List Price | Last Status | Sold Date | Sold Price | Days on Market |
|---|---|---|---|---|---|
| XXX | XXX | XXX | XXX | XXX | XXX |
X8087222
Att/Row/Twnhouse, 2-Storey
1500-2000
8
3
3
1
Attached
3
New
Central Air
Full, Unfinished
N
N
N
Brick, Vinyl Siding
N
Forced Air
N
< .50 Acres
121.39x23.95 (Feet)
Y
